A new building is coming to SFU’s UniverCity neighbourhood, after council approved a development with a bus exchange Monday, Dec. 4.
The development includes a 17-storey condo tower and a bus layover facility as well as a six-storey commercial-residential podium with a plaza at 8955 University High Street.
The development includes 234 homes with a mix of one- and two-bedrooms, according to a staff report.
Currently on the site is a temporary residential sales centre for UniverCity developments.
Developer Mosaic plans to subdivide the lot into two: the north side will become the new TransLink hub, while the tower and podium will sit on the south portion.
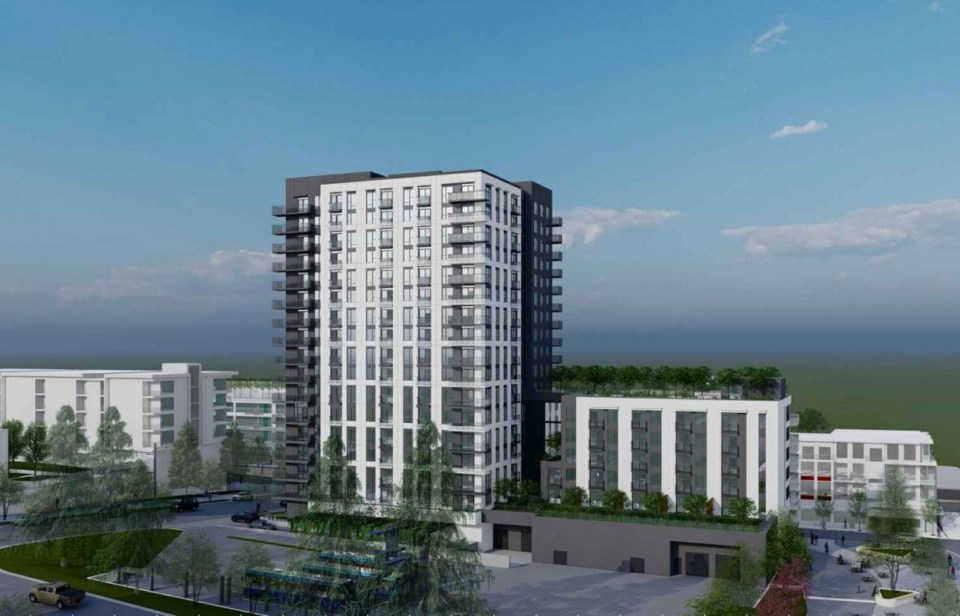
By City of Burnaby/Mosaic
The ground floor of the building will be occupied by institutional and event spaces for various SFU events, including:
- SFU Legacy Event Centre
- Café/bar
- SFU Spirit Store
- “Meet and Greet” lounge and seating area
- Interpretive theatre
- Catering kitchen space
The TransLink transit hub and bus layover facility includes special paving and an “interim” landscaped plaza.
SFU and the SFU Community Trust will determine the ultimate use for the plaza, which will be related to the university.
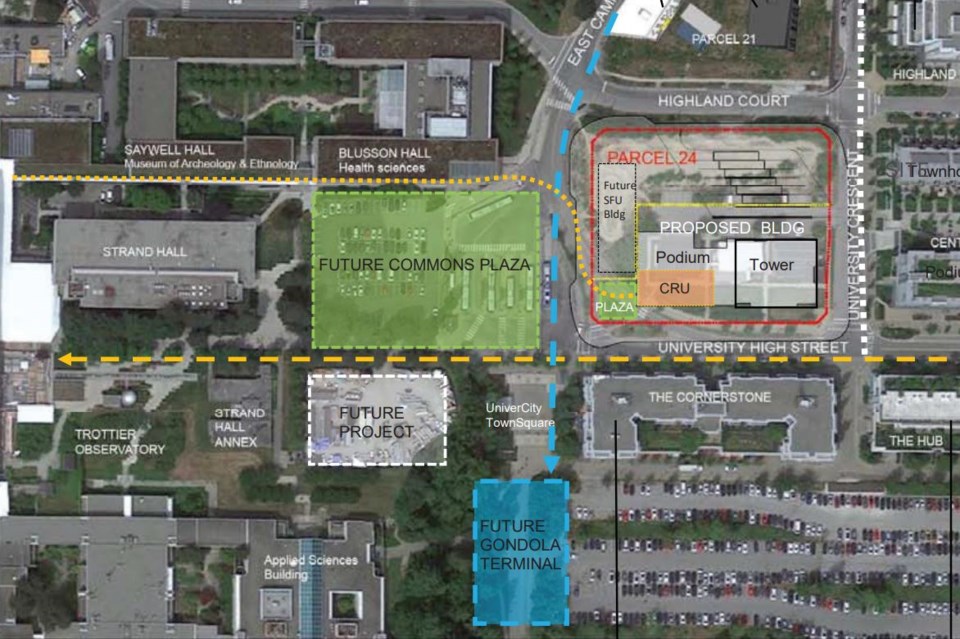 By City of Burnaby/Mosaic
By City of Burnaby/Mosaic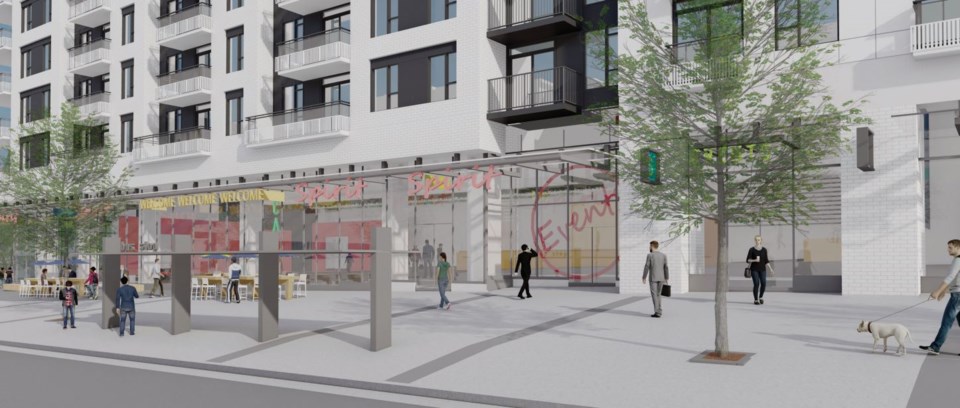 By City of Burnaby/Mosaic
By City of Burnaby/Mosaic
The bus layover facility is planned alongside the eventual decommission of the existing SFU bus loop across East Campus Road.
The developer’s architectural plans show the bus loop and adjacent parking lot will become a future plaza.
The report states there will be a transition to on-street bus stops on streets next to the site.
The development includes three levels of underground parking, with space for 319 vehicles total, including residential and commercial spots, and space for a total of 483 bikes.
Amenities include a shared study and workspace, a multi-purpose room, a “large outdoor patio terrace,” an outdoor barbecue area and a children’s playground.
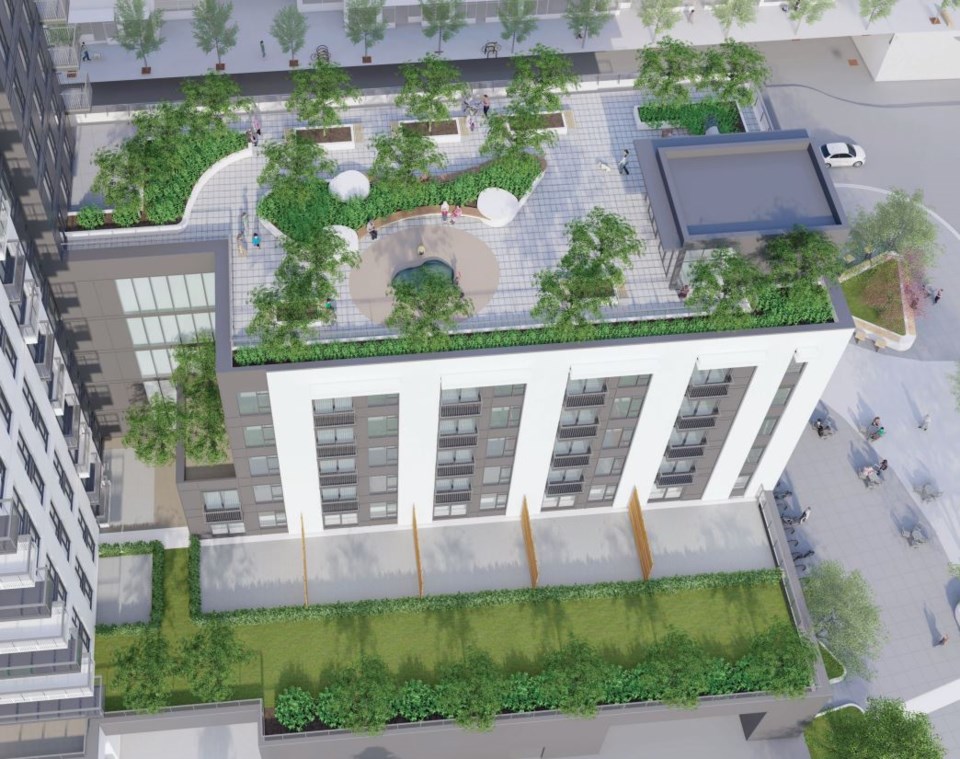
By City of Burnaby/Mosaic
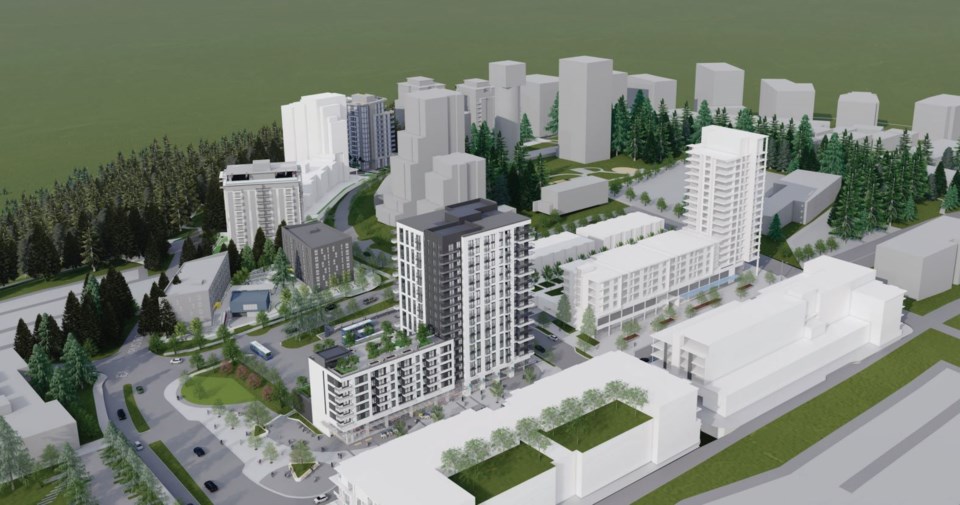
By City of Burnaby/Mosaic
The required rental units will be provided on the SFU campus, as part of future Phase 2 SFU campus residences currently under construction.
The architectural plans also show the planned terminal for the Burnaby Mountain gondola project just a block to the south of the Mosaic development.
Burnaby Born and Bred, Let's chat
I'm a Burnaby local, born and raised, and I even graduated from SFU right here in our fantastic city. Let me put my local expertise to work for you. Whether you're a first-time buyer, upgrading, or investing, I can help you find the perfect place to call home.
Why not schedule a quick, no-commitment chat? Let's talk about your real estate goals and how I can make them a reality.
Raymond Dich - Burnaby Realtor
(604) 803-8988 | info@raydich.com
4900 Lennox Ln #3808
Burnaby, BC V5J 0G9
Canada



 By City of Burnaby/Mosaic
By City of Burnaby/Mosaic
 By City of Burnaby/Mosaic
By City of Burnaby/Mosaic By City of Burnaby/Mosaic
By City of Burnaby/Mosaic By City of Burnaby/Mosaic
By City of Burnaby/Mosaic By City of Burnaby/Mosaic
By City of Burnaby/Mosaic
